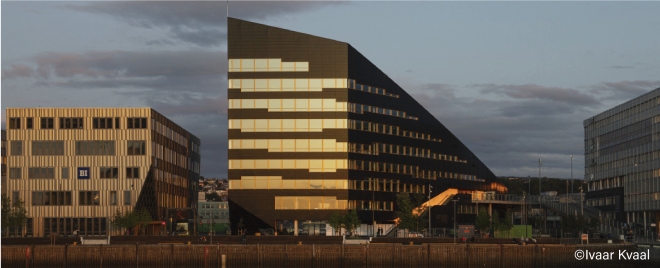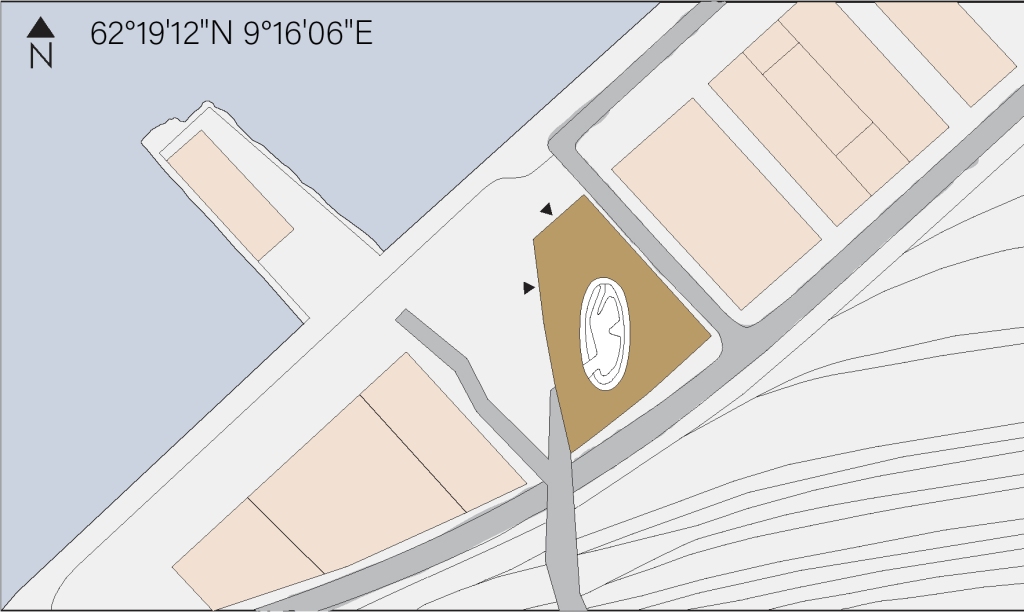Powerhouse Brattørkaia is the world’s northernmost plus energy building based on the coast of Trondheim, Norway. The building is the pilot of Powerhouse Alliance which aims to develop buildings that will produce more energy than they consume from the production phase to construction, operation and disposal phase. This complies with ZEB-COM÷EQ.
The building is designed with a bioclimatic approach letting environment to guide the shape of the structure. The main features of the building are the sloped roof covered with PV and a central atrium opening to the city symbolizes the “ZERO” of this zero energy building.
The building is much talked about for its solar power production and its design which is mainly guided by a goal of maximizing PV power production. However, the building features several other components which reduce the energy consumption enough so that PV can compensate for the remaining. One of these components is Displacement Ventilation. The project aims to explain the functioning of the displacement ventilation system in Brattørkaia 17A.
- Function: Office building
- Area: 18200 m2 BTA
- Floors: 10 floors (incl. 1 underground level)
- Power generation: 485 MWh/year
- Heat Pump:
- Ammonia to Air medium
- 140 kW capacity
- Sea Water Heat Pump
- Green Building Rating: BREEAM Outstanding
Passive Strategies
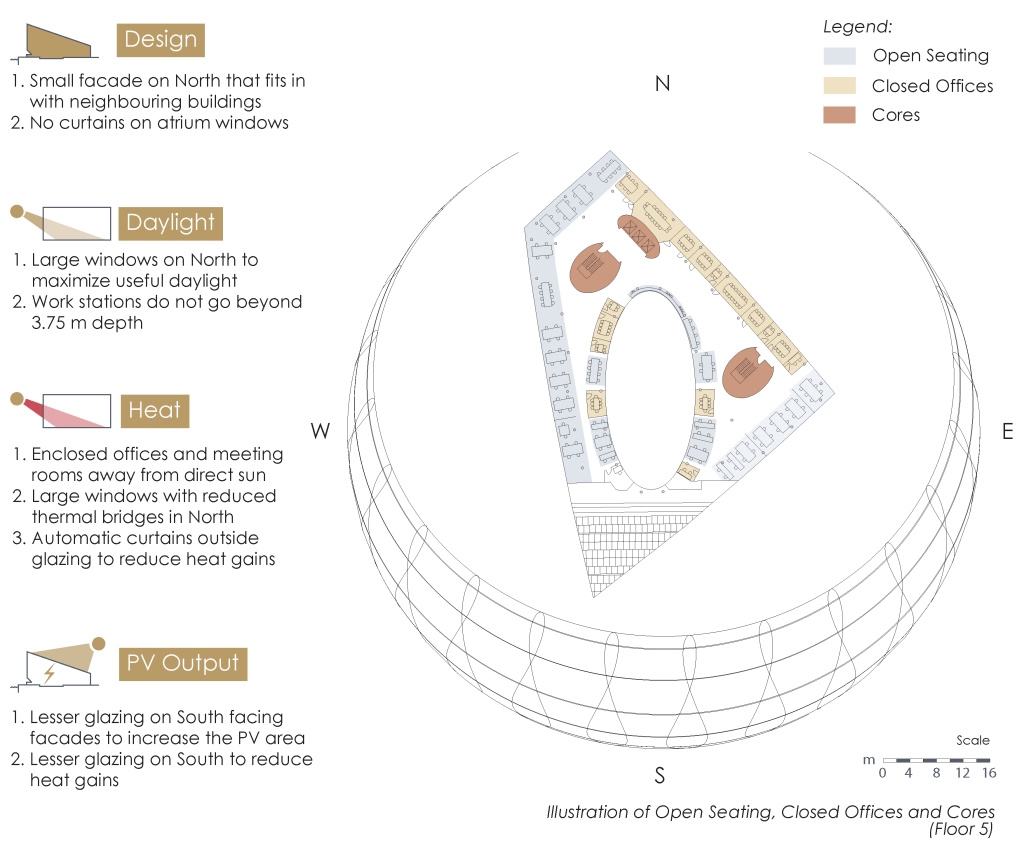
Ventilation System
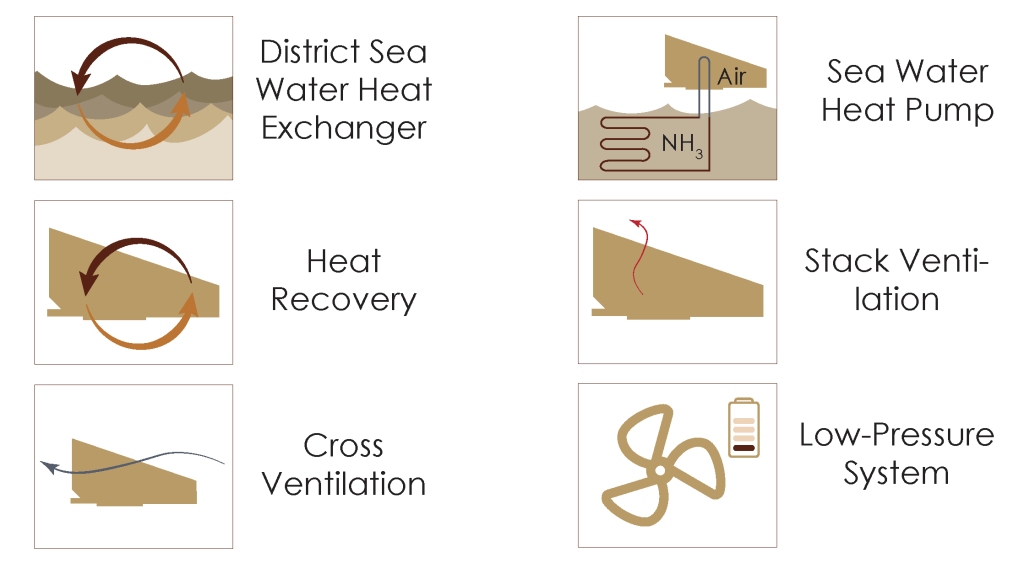
Powerhouse Brattørkaia uses a displacement ventilation system. The indoor air quality is maintained during working hours through a low-pressure inlet with temperatures slightly below room temperature. The fresh colder air at low-velocity spreads through the building at each level lying close to the floor due to thermal stratification. The fresh air heats up with the body heat of occupants and heat from equipment and rises. The warmer stale air remains closer to the ceiling and leaves through the stairwell. This warmer air passes through the heat exchanger to passively heat the fresh outdoor air.
During unoccupied hours, the inlet temperature is increased/decreased from room temperature to heat/cool the thermal mass. The thermal mass provides radiative heating during occupied hours. The building does not have any active heating/cooling system. Instead, the thermal properties of exposed thermal mass made of low-emission concrete are used.
The ventilation system uses several strategies to reduce the energy demand like a seawater heat pump, district seawater heat exchanger, highly efficient heat recovery, stack ventilation, cross ventilation, low-pressure system, etc.
Whole-building Level
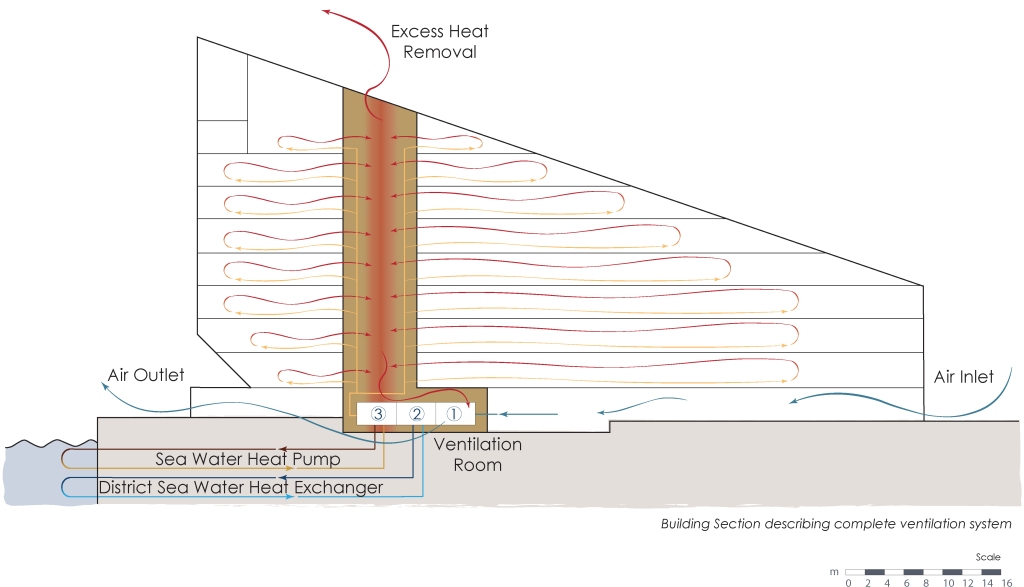
Floor Level
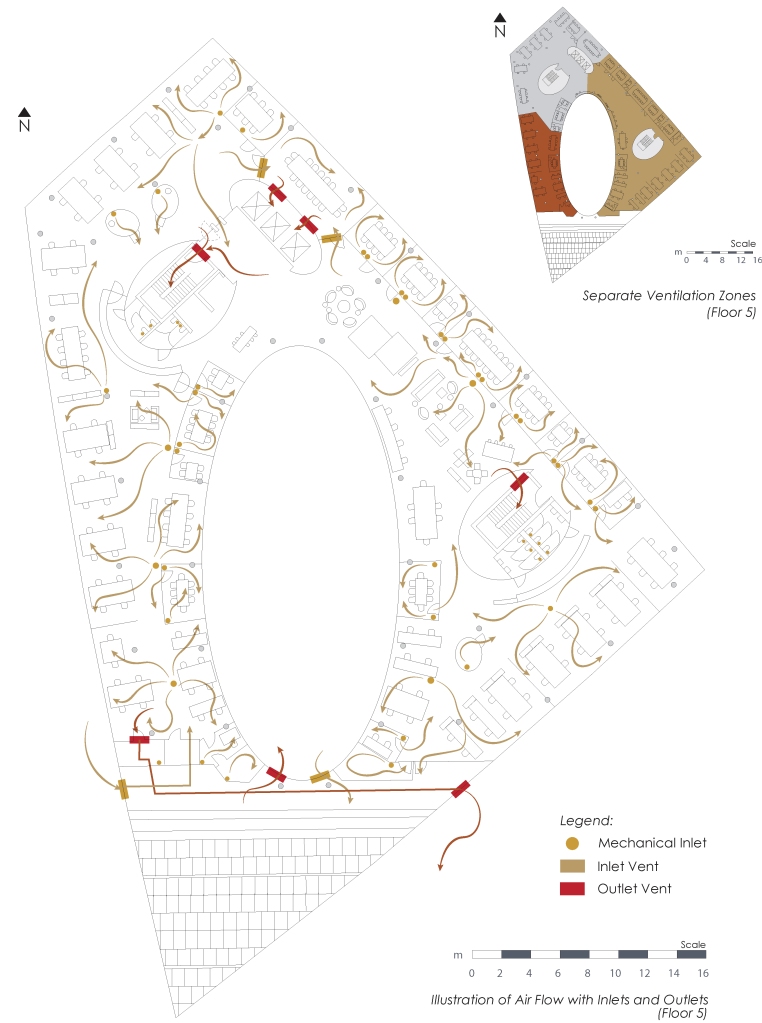
Seasonal Ventilation
Winter
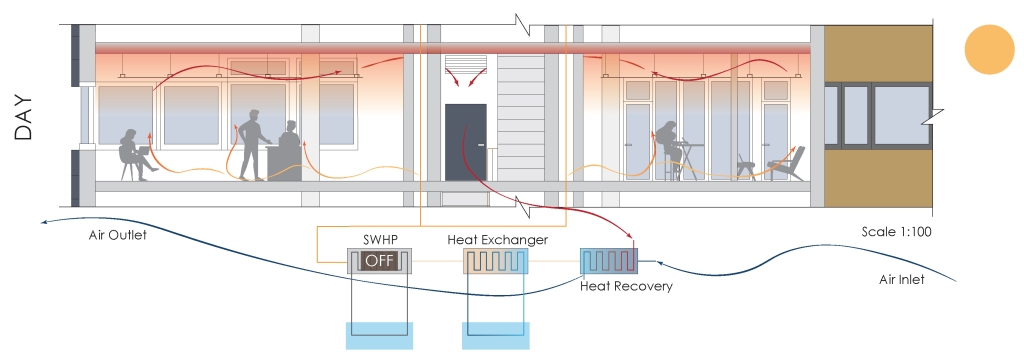
The building is dominated by heating loads. The fresh air first passes through a large chamber for pressure drop. Then is passed through a heat recovery system where it heats up through the used warm air coming from the stairwell. This warm fresh air is then passed through the district seawater heat exchanger which brings up the temperature to a few degrees below the room temperature. Usually, a seawater heat pump is not required but it can be turned on if needed.
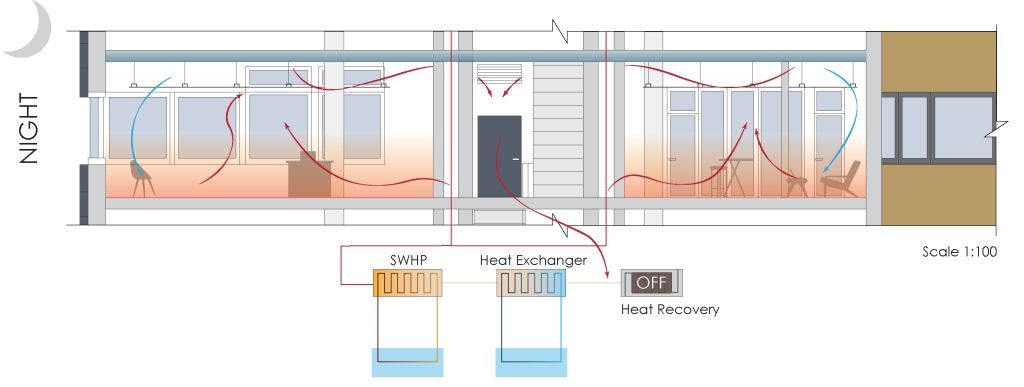
Since the building does not have any radiators or active heating systems, the thermal mass needs to be activated at night based on the next day’s weather forecast. At night, fresh air inlet is closed and air inside the building is constantly recirculated. The air passes through heat exchanger and heat pump to rise to around 6-8 degree C above room temperature. The return colder air is fed to the same loop.
Summer
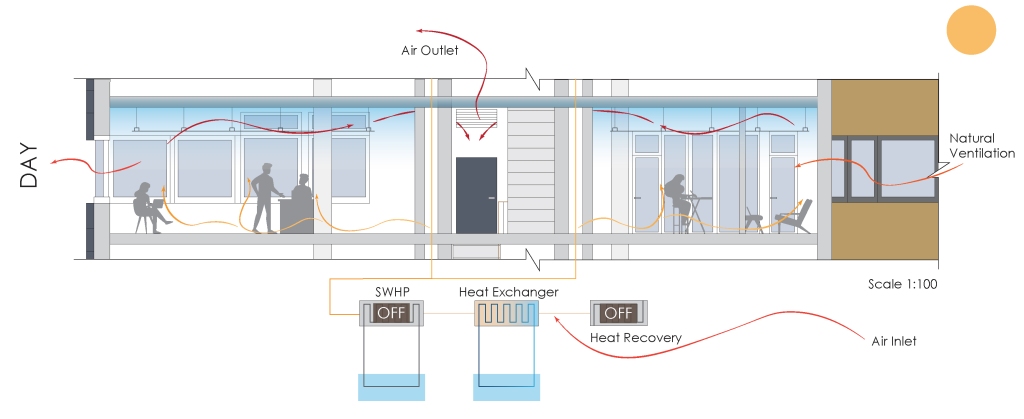
Summer is the shortest season in Trondheim and also the most economical. The fresh air is fed into the heat exchanger in which running cold water cools the air to the desired temperature. This is usually 2-3 degree C below room temperature. This air is used for ventilation and the stale warm air is exhausted through vents around the building. If the outdoor temperature is within a comfortable range, the mechanical loop can be overridden by natural ventilation.
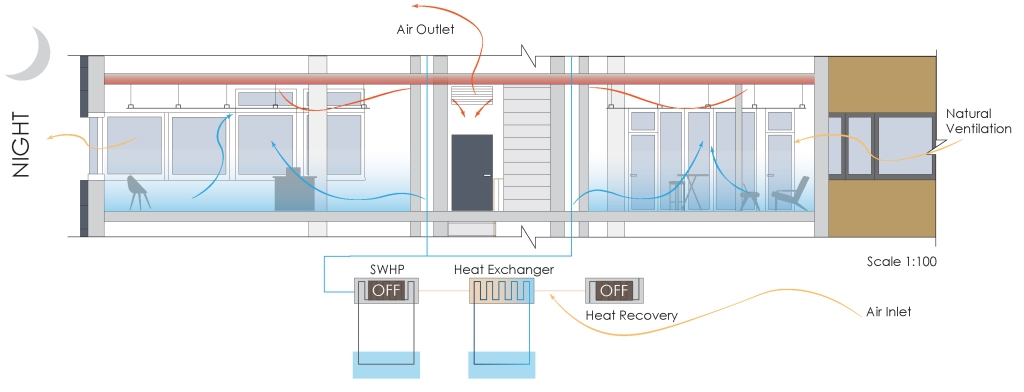
Since the building does not have any active cooling systems, the thermal mass needs to be activated at night to provide radiative cooling the next day. The temperature at which the mass is cooled down depends on the weather forecast. The loop used during occupied hours remains the same.
Challenges
Recirculation
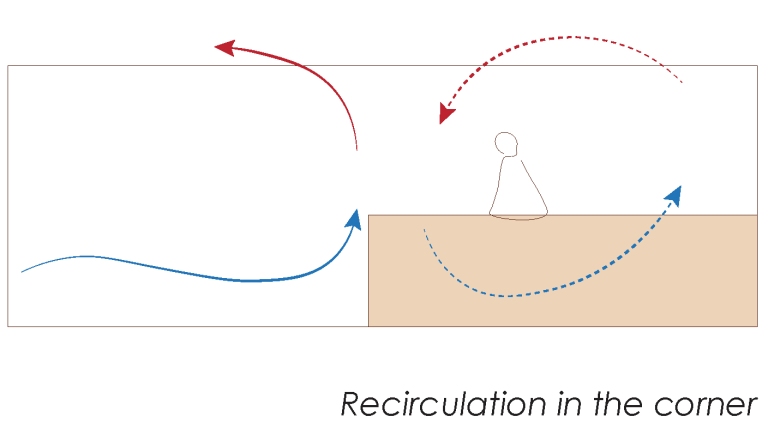
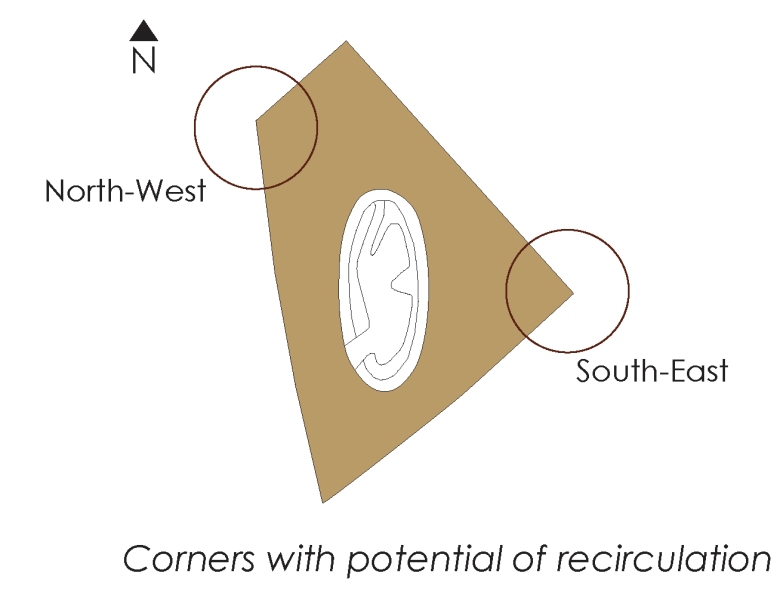
Powerhouse Kjørbo was the first pilot project of the alliance. It also uses displacement ventilation but in a different fashion. After the building was occupied, it was closely monitored. In one of these studies, it was found that a corner with an open seating floor plan did not receive enough fresh air. The reason for this was found to be the partition walls around which reduced the area for fresh air to enter the office space. This phenomenon is explained in the illustration. Powerhouse Brattørkaia also has regions where this problem could occur. In the South-East corner and North-West corner, the distance of work desks from the inlets is comparatively larger and the South-East corner has a partition that could block the airflow.
Acoustic Comfort
The idea of using exposed concrete as thermal mass was inspired from Powerhouse Kjørbo. In PH Kjørbo, plastic baffles were installed on the roof and walls with exposed concrete to prevent echo. However, this strategy was not adopted in PH Brattørkaia. Instead strategically placed suspended ceiling is used. Since the openings were designed for optimum radiative heating from thermal mass, echo could be an issue.
Thermal Mass
While in Powerhouse Kjørbo thermal mass is used in combination with radiators, Powerhouse Brattørkaia solely relies on thermal mass for heating during occupied hours. There are many concerns related to this system. First, the thermal mass needs to be activated during unoccupied hours based on an algorithm that monitors the trend and the weather forecast. However, with global warming knocking at the door, the reliability of this system is to be tested. Also, the need for regular activation of thermal mass leaves the building less flexible to changes, and unusable in unoccupied hours.
Thermal Stratification and Draft
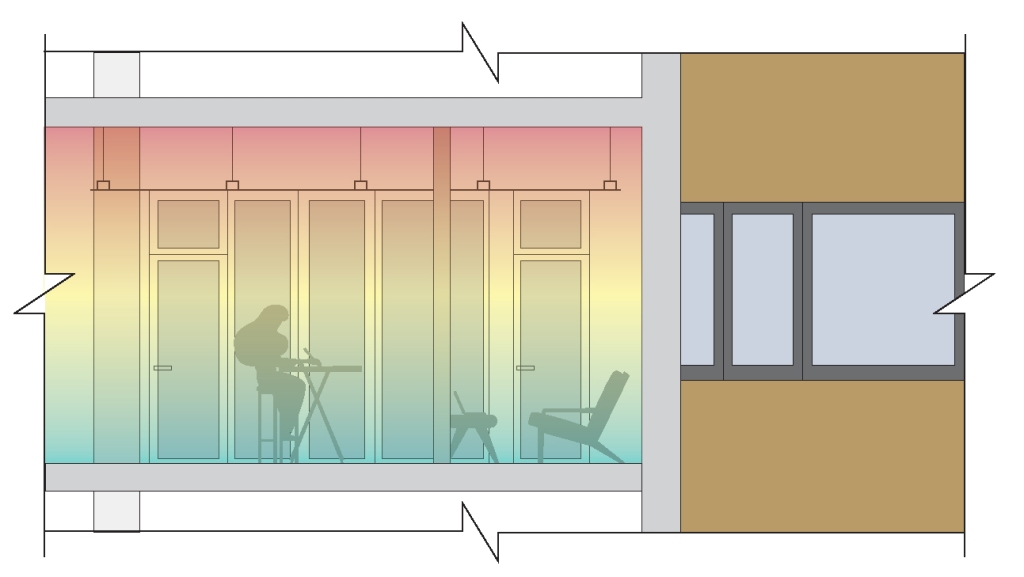
In general, discomfort due to thermal stratification when displacement ventilation is applied is a major concern. Occupants often complain about feeling cold near feet and warm near head. To prevent this, often two strategies are applied: 1. increasing flow rate, and 2. using radiant chilled ceiling. Since the building has heated ceiling in winter, this might increase the draft.
