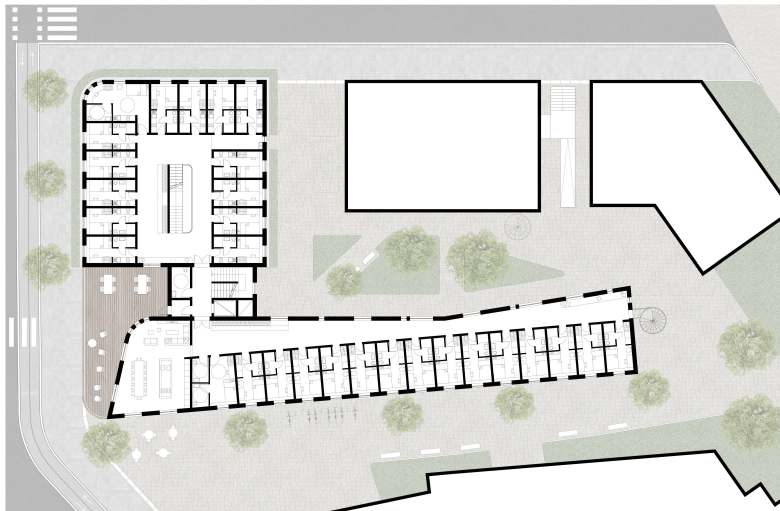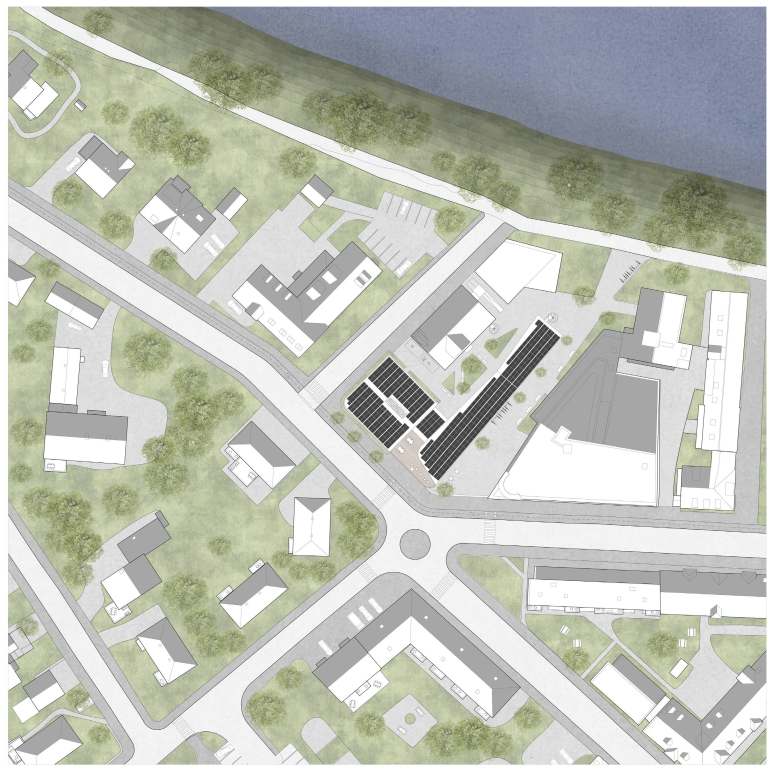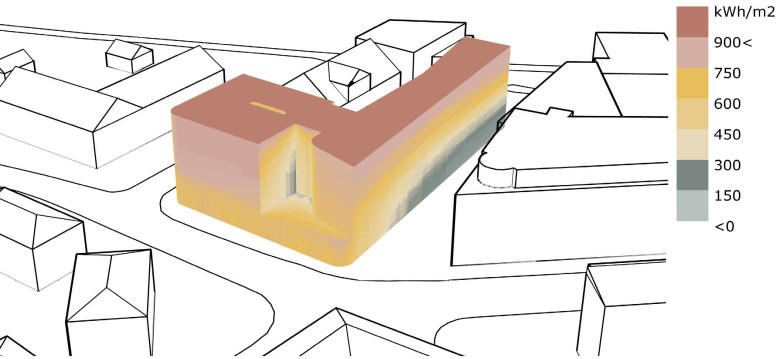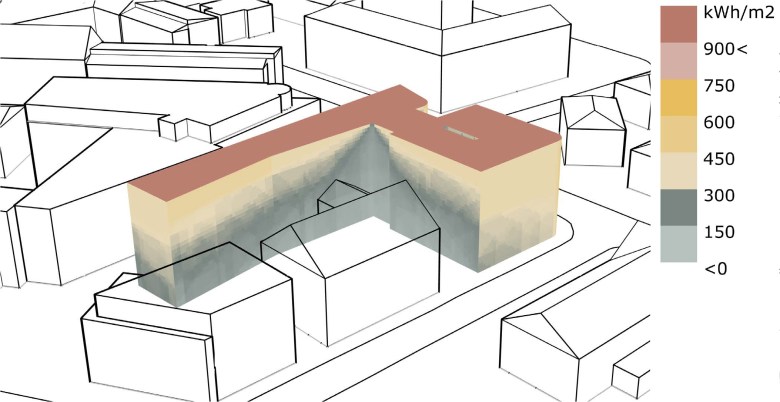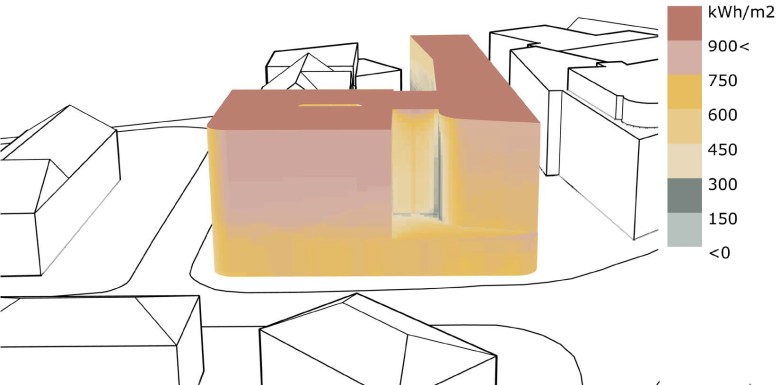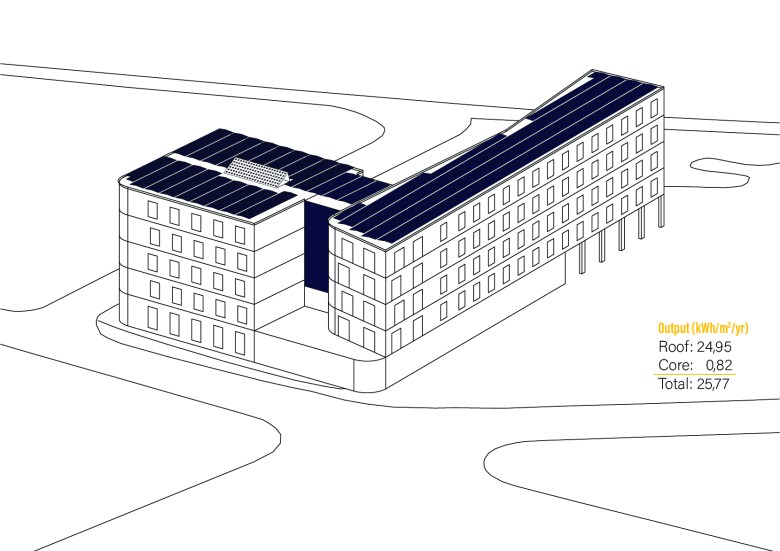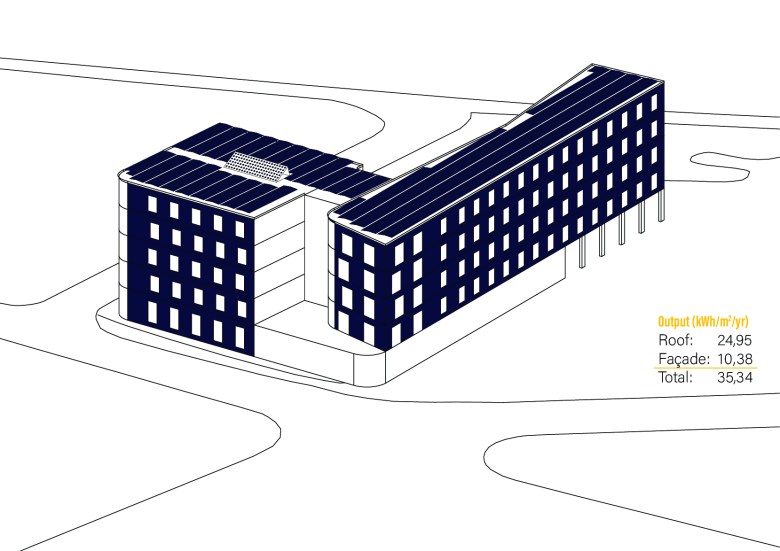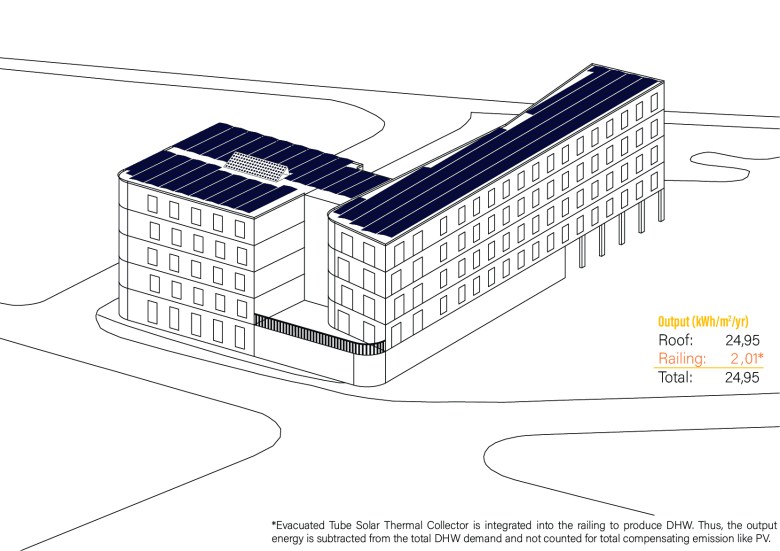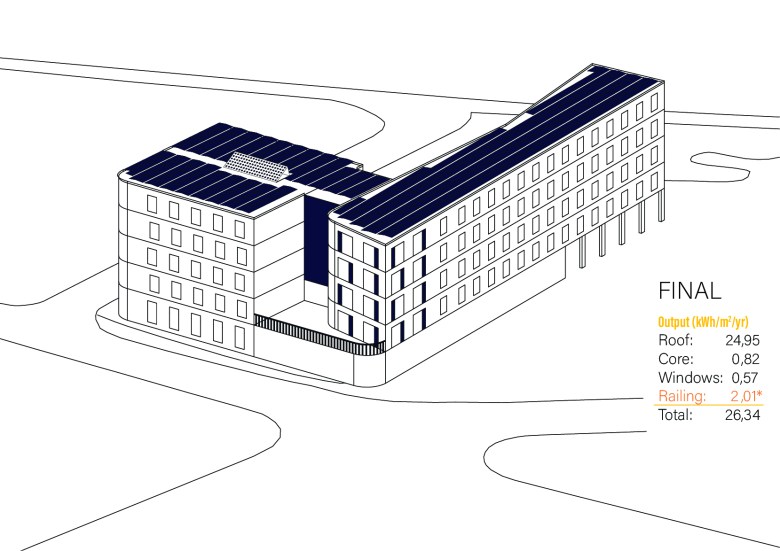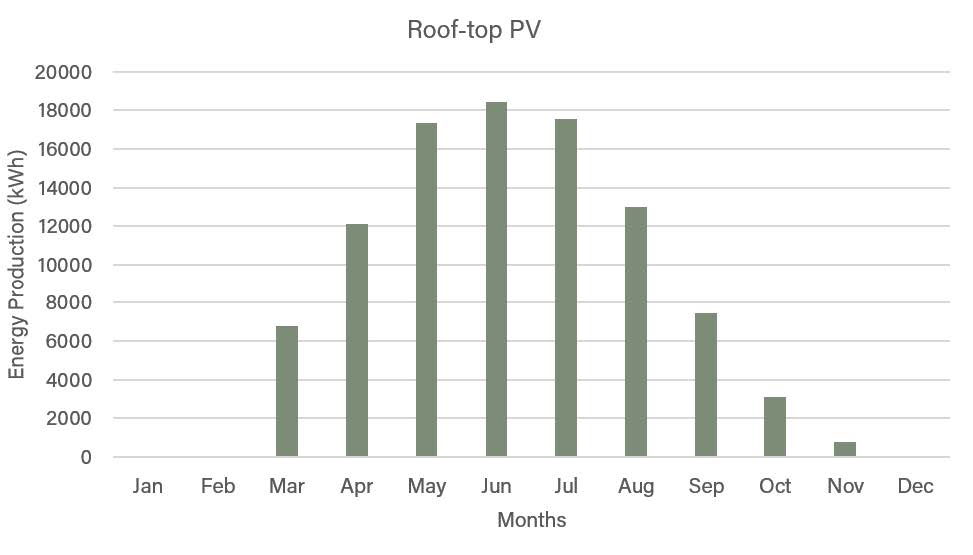The plot is owned by Studentsamskipnaden i Trondheim (Sit), who wish to demolish an existing studentbolig which is in poor condition and create a new appealing modern building that enhances the quality of life in Trondheim. The proposed design achieves the ZEB-O÷EQ ambition.
Energy Production
Solar Radiation
Since both PVs and STCs exploit solar energy, a solar radiation analysis was conducted on the building morphology to better understand the surfaces with high production potential. It was observed that the roof-top had the highest access to solar radiation (above 900kWh/m2/yr.). The 5th floor of the long building and the top 4 floors of the square building also had good access to solar radiation (750-900 kWh/m2/yr.). Although expected to be shaded most of the time, the front facade (south-east) of the core had average radiation of 500 kWh/m2/yr.
Renewable Energy
In order to reach the ZEB-O÷EQ level, integrated renewable energy systems have been assessed. Many variations of Building Integrated Photovoltaic Systems (BIPVs) are studied using Ladybug which considers shadows from surrounding objects. The final renewable energy system consists of the following:
- Roof-top PV
- BIPV on core and kitchen windows
- STC on the railing of outdoor space
Solar radiation analysis was used to guide the orientation of the building, placement of residential, office and retail zones, and window-to-wall ratio.
Production Values
Ventilation
The building features a Constant Air Volume (CAV) ventilation system that is divided into two different zones. The heating is provided by a heat recovery system along with district heating. The fans are placed every 10-12 m for effective ventilation and the duct diameter is customised for the air volume requirement to save materials.



