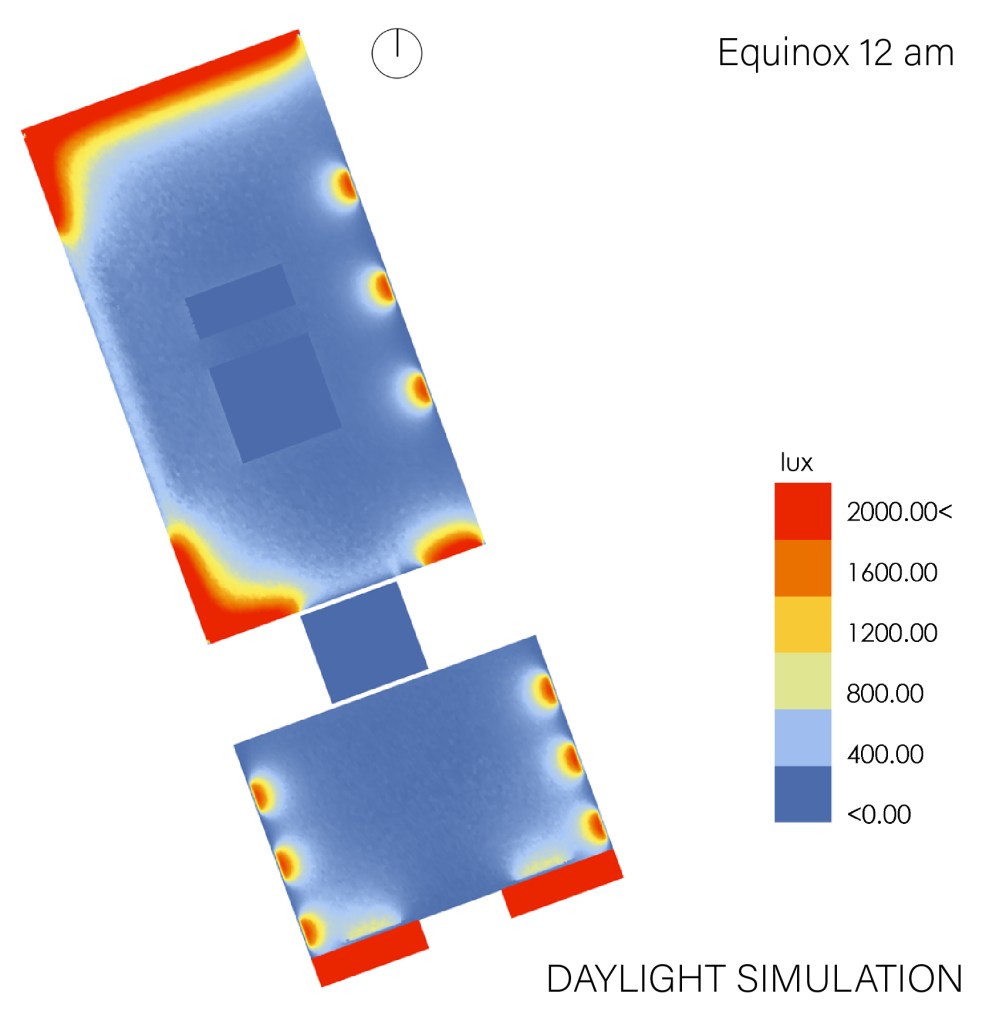Located next to the heart of Trondheim, Marienborg has an open wide space filled with abandoned warehouses and rail tracks. The Fishbone is a complex of office, residential and commercial buildings, with walkways in between that together create an attractive environment to live, work and in general, to spend time. The goal of the project was to develop an urban plan and then design a high-rise multi-purpose structure on one of the plots with a focus on passive strategies to achieve a bio-climatic design.
Solar Accessibility

It is important to ensure during urban planning that neighbouring buildings do not shade each other. There are several reasons for this:
- Visual comfort of occupants
- Daylighting
- Passive heating of buildings
During the urban planning phase, the space between the blocks, and the height and the shape of the buildings were calculated so that the buildings would not shade each other. A mixture of towers and courtyards was chosen to allow daylight accessibility for most parts of the site.

The analysis helps to study and graphically represent the amount of radiation (kWh) from the sun falling on a particular surface. This study can help be helpful to guide the design with:
- identify critical surfaces for heat loss and gain
- optimize the orientation of the building
- guide the morphology
- optimize placement of rooftop PVs and BIPVs
Solar radiation analysis was used to guide the orientation of the building, placement of residential, office and retail zones, and window-to-wall ratio.
Optimum Glass Area

A preliminary energy simulation was conducted to calculate the change in heat gains and losses with a change in the area of the glass facade. Such calculation is necessary to guide the design of sustainable buildings.
Active-Passive HVAC
Passive strategies were developed for the double-skin facade building to aid the cooling during summer, ventilate and maintain comfortable indoor temperature, and aid heating during winters.
The outer skin is opened during summers and outside air is heated or cooled to the inlet temperature to ventilate the indoor air. During mid-seasons, both skins are open for cross ventilation. Both skins are closed during winters to heat the air in-between using solar energy. The passively heat air is heated up to the inlet temperature through a heat exchanger and used to ventilate the indoor air.
Daylighting

After designing the morphology of the building, a daylight simulation for equinox was conducted to draw the floor plan and ensure that are living zones receive adequate daylight.
Passive Strategies

Few orientation-specific passive strategies were also applied to the design.
- North: A buffer zone was created with suspended balconies without thermal bridges to prevent heat loss
- West: Louvres were installed to prevent glare from late sun
- South: The floor was extended to create balconies and the depth of balconies was designed to provide solar access in winters and mid-seasons, and shade during winters
- East: The east fashions a traditional double-skin facade to maximize solar access and provide passive heating



